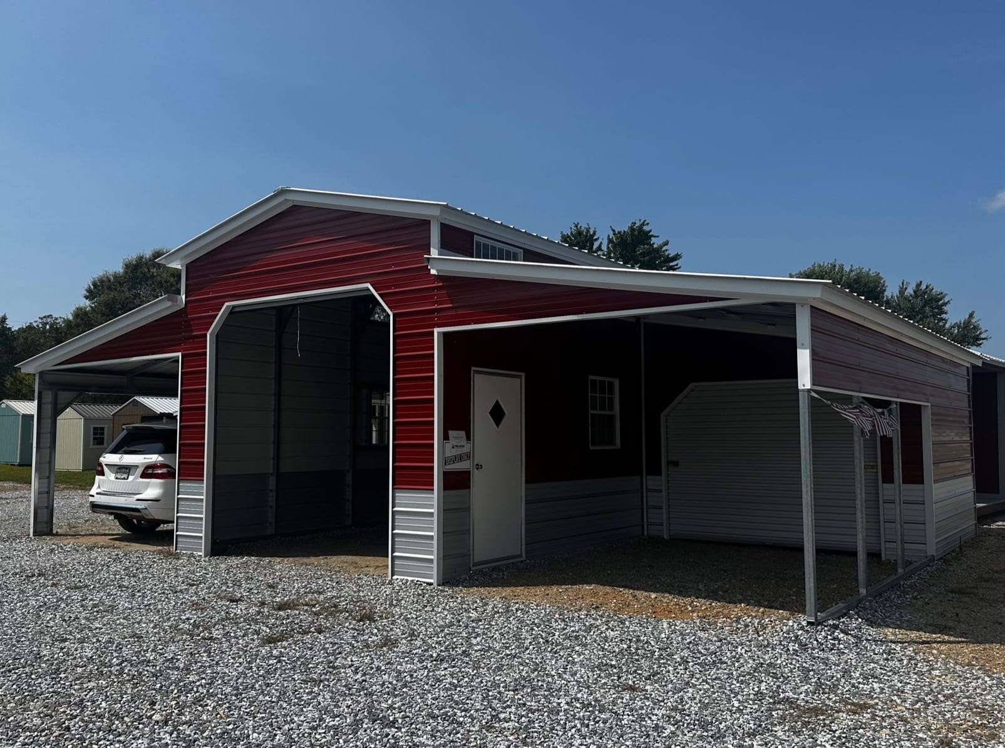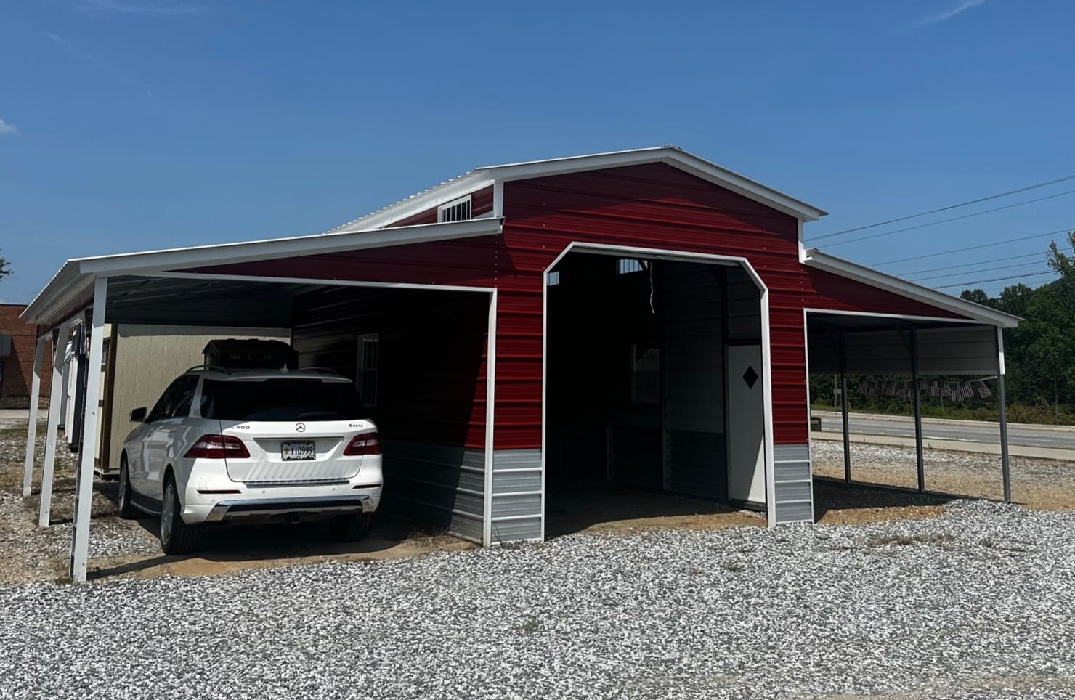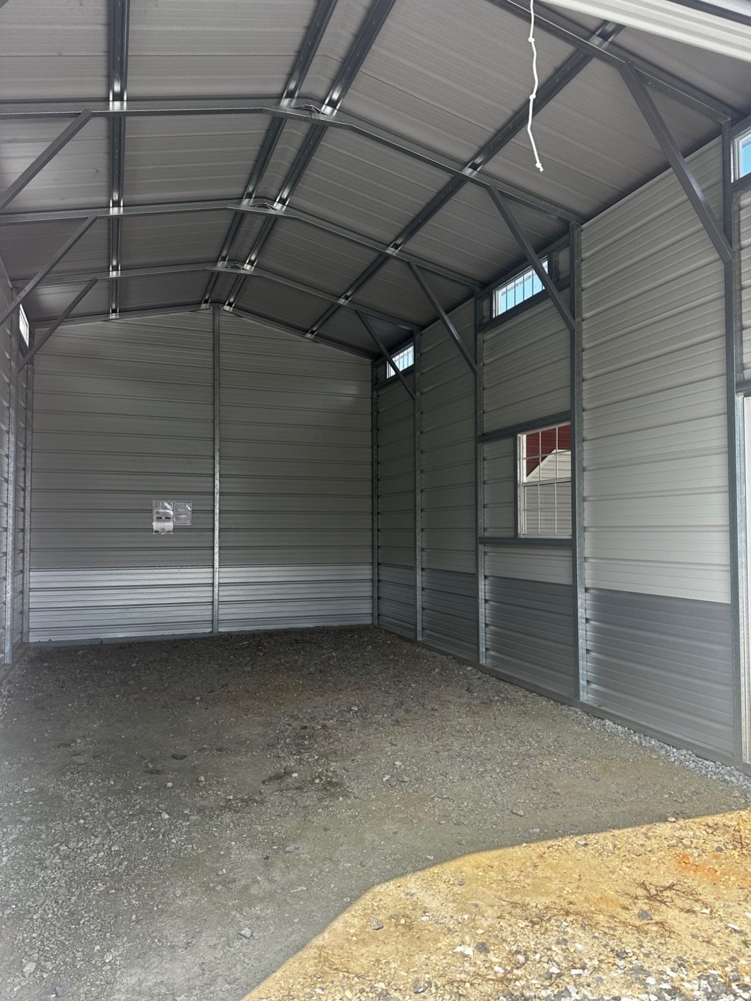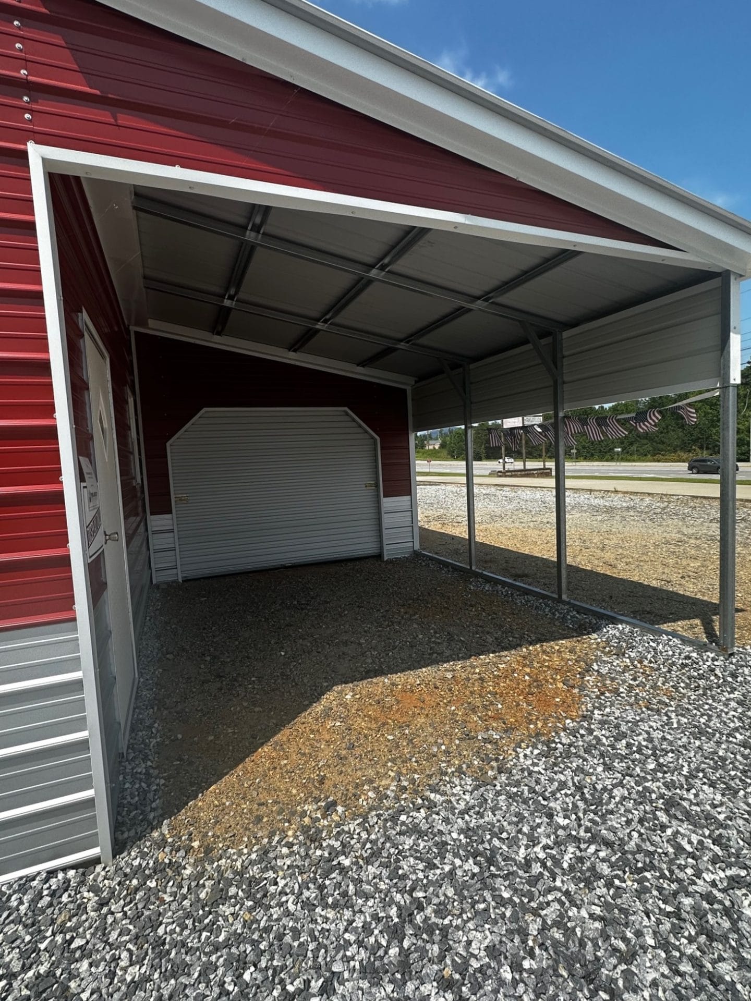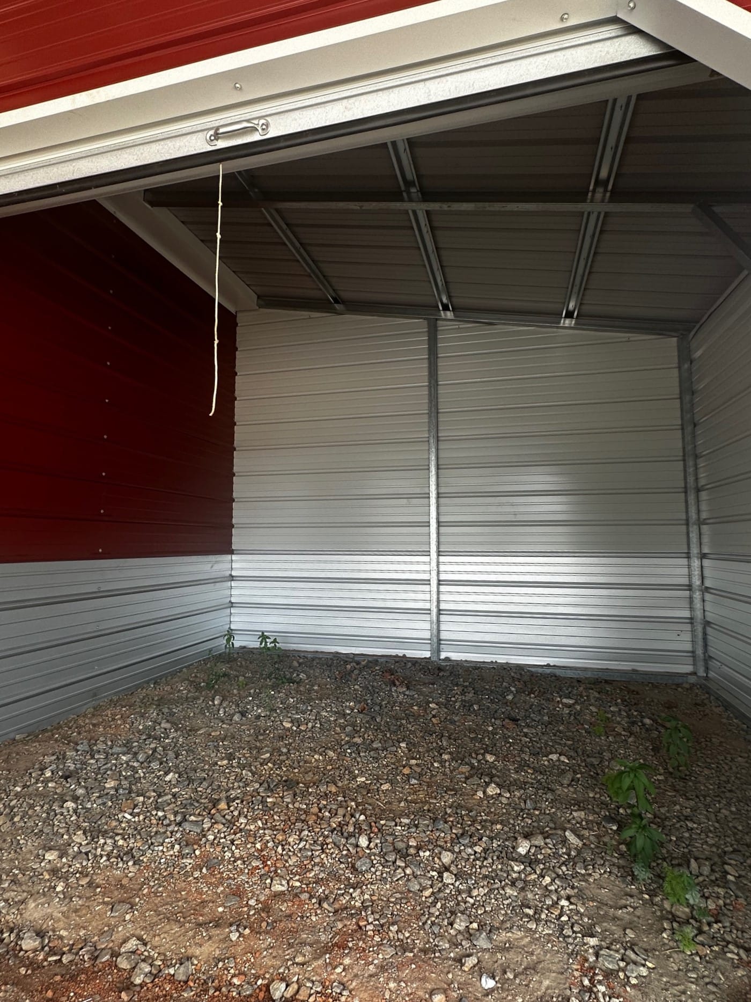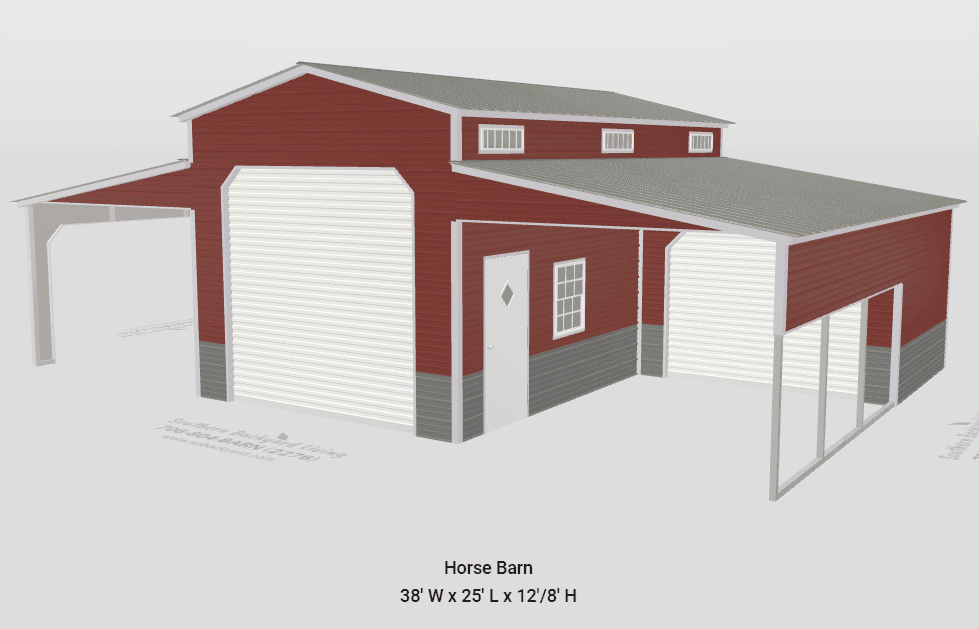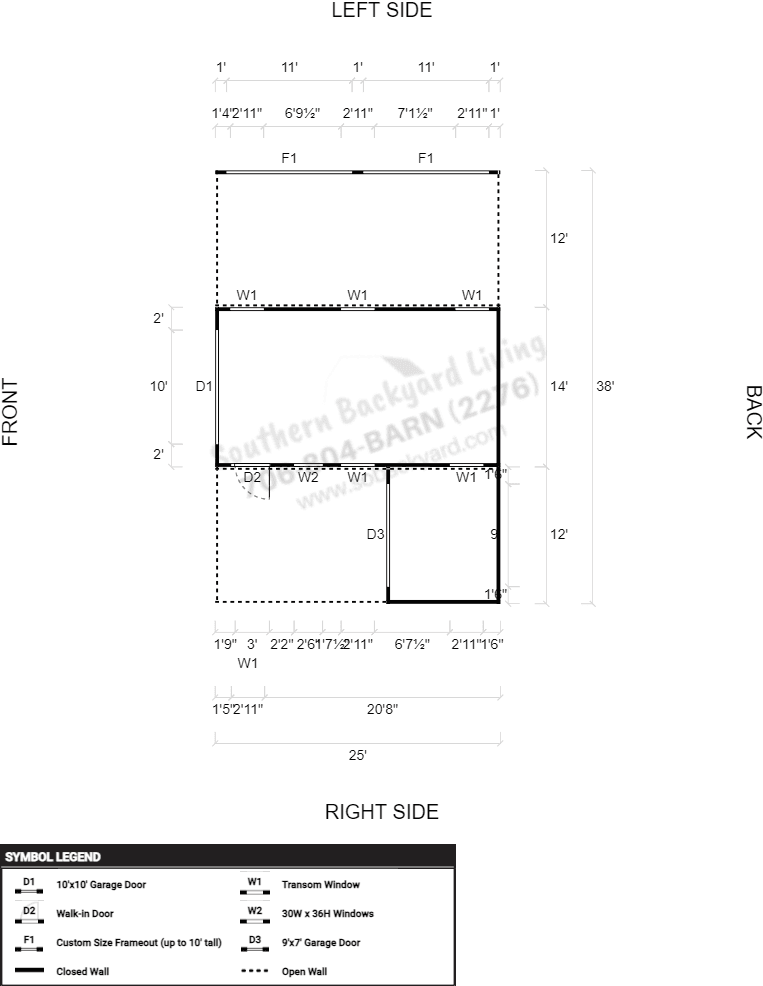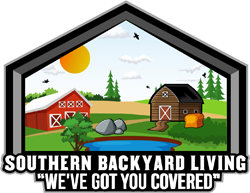Features:
14x25x12 Center section with 10×10 Roll up door, 6 Transom windows, Walk-in door, and 30×36 Window
12x25x8 Open lean with 11×7 Frame outs
12x25x8 Lean with 12×10 storage room with 9×7 Roll up door
Drip Stop moisture barrier on roof of center section and roof of storage room
Open this custom design here: CLICK HERE

